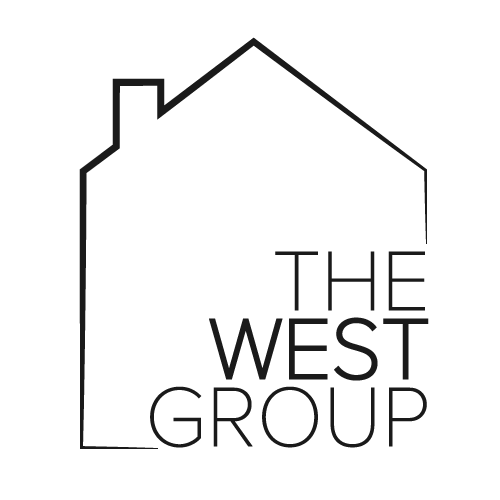Description
Welcome to The Address at High Park -- a unique and expansive 1-bedroom + den suite boasting 862 sq ft of thoughtfully designed space. The open-concept living area is a true showstopper with an impressive 16' span with floor-to-ceiling windows and north-facing, treed views. Step through the sliding doors to your 80 sq ft balcony and enjoy the ultimate indoor-outdoor flow. The kitchen features full-sized stainless steel appliances, and a large stone-topped island. The dining space easily accommodates a table for six, while the living area has a media nook and direct access to the balcony. The primary bedroom is a haven of charm and character, offering a cozy yet spacious retreat. A stunning frosted glass floor-to-ceiling window, two transom cutouts, and imported 9' double doors from Egypt lend a unique touch of elegance. A walk-in closet with built-ins ensures ample storage, while the rooms generous proportions provide space for additional furniture or a sitting area. The versatile den can function as a guest suite with a built-in Murphy bed, or home office. Storage abounds with a walk-in hall closet, coat closet, and convenience of a storage locker just steps from your door. To top it off, this unit includes in-suite laundry, one parking spot and a separate bike locker. Nestled in a quiet, well-maintained building, #412 offers the best of Toronto living. Just a short stroll to the trails of High Park, the vibrant energy of Roncesvalles, the Junction and Bloordale, you'll be surrounded by some of the city's finest bakeries, cafes, restaurants, and shops. Convenience is at your doorstep with nearby grocers, LCBO, Shoppers Drug Mart, and more. Commuters will love the access to transit -- steps from the subway, streetcars, GO Train, and UP Express -- as well as easy connections to the Lakeshore and Gardiner. Set in a community-oriented neighbourhood with excellent schools, this suite is a true masterpiece blending location, design, and lifestyle.
Additional Details
-
- Unit No.
- 412
-
- Community
- High Park North
-
- Total Area
- 800-899
-
- Approx Sq Ft
- 800-899
-
- Building Type
- Condo Apt
-
- Building Style
- Apartment
-
- Taxes
- $3340.41 (2024)
-
- Garage Space
- 1
-
- Garage Type
- Underground
-
- Air Conditioning
- Central Air
-
- Heating Type
- Heat Pump
-
- Kitchen
- 1
-
- Basement
- None
-
- Pets Permitted
-
- Condo Inclusives
- Heat Included, Hydro Included, Common Elem. Included , Cable TV Includeded, Condo Tax Included, Building Insurance Included, Water Included, CAC Included, Parking Included
-
- Listing Brokerage
- BABIAK TEAM REAL ESTATE BROKERAGE LTD.







































